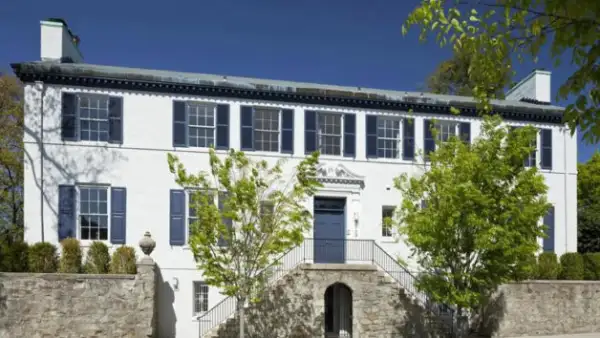Get a Look Inside Ivanka Trump’s $5.5 Million D.C. Home

The Ivanka Trump brand may be facing troubled times these days, but the first daughter's life in Washington D.C. certainly doesn't suck. She and her husband Jared Kushner, senior advisor to President Trump, moved into these D.C. digs just in time for inauguration last month. The six-bedroom, seven-bath house was originally built in 1923 and sold at the turn of 2017 for $5.5 million—although it's unclear if they purchased it or are just renting. (The broker, Washington Fine Properties, offered no comment.)
The quiet neighborhood has historically maintained a population of other politicians and government officials like Senator Ted Kennedy, Donald Rumsfeld, as well as the diplomats of nearby Embassy Row. Other former President residents include Franklin Delano Roosevelt, William Taft, Warren Harding, Herbert Hoover, Woodrow Wilson—and currently, the Obamas.
Below, take a look inside of the nearly 7000 square-foot two-story house.
This living room is furnished with modern art and contemporary furniture, bringing a little New York City flavor to the Northwest D.C. neighborhood of Kalorama. For privacy, the first main floor of the living space is elevated from street level, with shrubbery partially blocking views into this room. Since Kalorama is a historic district, exterior renovations to the home are limited - but it hasn’t prevented the interior from being updated.
The home’s interior was renovated in 2013, most evident in the kitchen, with its large range-equipped island. The finish is a combination of sleek gray cabinets mixed with the white minimalist look of the island and counters. The look is atypical to the historic district neighborhood, where decor style skews classic and conservative.
This formal dining room, features one of the house’s several black marble fireplaces, a dining table set to seat ten and a lacquered sideboard as a continuation of the sleek, dark furnishings seen in the living room. Natural sunlight, too, is a key element of this space.
At 6,780 square feet, the house has ample room for this huge, light-filled master bedroom, which features a terrace, another marble fireplace and two walk-in closets. The master bath has both an ovoid soaking tub and a walk-in shower.
This is one of the five other bedrooms, shown here sparsely furnished and in the same subtle gray seen throughout the home, with orange, black, white, and pale blue accents.
With three kids in the house under the age of five, this open space with a door to the outside could serve as their playroom, or it might be transformed into an exercise space or yoga studio.