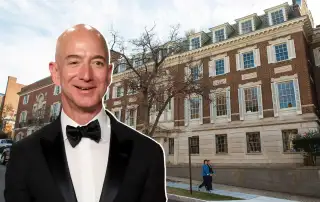Jeff Bezos Is Building Himself a Giant Party Pad in DC, Complete with Solarium, Whiskey Cellar and 25 Bathrooms

Jeff Bezos may own the largest house in the nation's capital, but the Amazon founder and CEO isn't done making it home yet.
The e-commerce billionaire bought a 26,900-square-foot former museum-turned-residential home in Washington D.C.'s ritzy Kalorama neighborhood for $23 million in 2016. Now America's richest person is in the midst of an additional $12 million renovation to spiff it up, according to The Washingtonian, which obtained the plans for the renovation, through a public records request.
The blueprints for the former Textile Museum give a big-picture look at the future of the enormous property -- said to be the largest in Washington D.C. -- which includes with a 1,500 square-foot ballroom, which is bigger than the average U.S. apartment, and another room dedicated entirely to whiskey.
Here are the most astounding things we know about the Bezos family's newest home-to-be:
There are two bathrooms for every bedroom
The property features 11 bedrooms and 25 bathrooms -- more than two bathrooms for every bedroom, for those keeping score at home. Other duplicate rooms include five lounges or living rooms, three kitchens, two libraries or studies and two home workout spaces, according to The Washingtonian. Additionally, there are a total of seven ways to get from floor to floor: five staircases and two elevators.
Part of this duplication comes from the fact that the much of the residence is spread out between two historic homes. In addition to these two grand mansions, a backyard carriage house topped with a rooftop garden will supply a grounds caretaker with one bedroom and one-and-a-half bathrooms.
Bezos will live in the smaller house
The Bezos family will make do in the smaller of the property's two buildings, according to The Washingtonian. If you feel a twinge of pity picturing Bezos, his wife and four children squeezing into a tiny shack, don't: that smaller building measures 13,000 square feet and was designed by famed architect John Russell Pope, whose name you might recognize from his work on buildings like the Thomas Jefferson Memorial and the National Archives and Records Administration building.
Called The Pope House, the home was built in the early 1900s and spans four floors. The lower level has all the utilities one would expect in an upscale home -- a laundry room and mechanical room, for example -- and then some. According to blueprints, this is where both the whiskey room and the wine room are located, as well as a kitchen and lounge with its own bar. The other floors house several bedrooms, dressing rooms and bathrooms, as well as an exercise room, media room and kitchenette, according to The Washingtonian.
The larger house is for guests
While some people have a deck or finished basement for parties, Bezos will have the 16,000 square-foot Wood House. Built in 1908 by Washington, D.C. architect Waddy Butler Wood, it is the larger of the two adjoining homes that make up Bezos' property. (It is connected to the smaller Pope House by a small walkway.)
The Wood House will have all the trappings of a Great Gatsby-esque party home, complete with the 1,500-square-foot ballroom featuring its own bar, fireplace and second-story promenade overlooking the space. The first floor of the four-story house will also feature a "garden room," a gallery and two terraces, while the other three floors are filled with bedrooms and bathrooms dedicated to guests and housing staff, according to the blueprints.
The Bezos have plenty of other homes too
Of course, if it ever feels too cramped, the Bezos family can just take a trip to one of their other homes across the U.S. They also own two mansions in Beverly Hills, a ranch in Texas, two homes in Washington State and three condos in New York City, according to Business Insider.