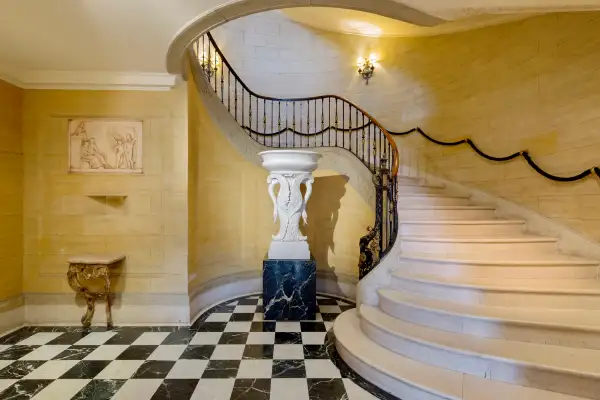This $72 Million Manhattan Mansion Has a Rooftop Terrace Bigger Than Most Houses

Need a little space to stretch out? Look no further.
At 44 feet wide, this 20,000 square-foot limestone Beaux Arts palace—with its trio of Juliet balconies—is wider than almost all other Upper East Side mansions. And it’s available: Dommerich Mansion recently hit the market for only the third time in its century of rarefied existence.
At $72 million, it’s not the priciest listing in New York City (that honor goes to a co-op that cut $24 million off its price to $96 million without losing its top rank) but it is up there in the stratosphere (and in the top 10).
Let's take a tour.
The building was last purchased by James W. Smith Jr. in 1980, a plastic surgeon who transformed it into an outpatient plastic surgery facility, the Center for Specialty Care. According to the Wall Street Journal, Smith was a professor at Weill Cornell Medical college and died in 2006. The Center for Specialty Care served an upscale clientele numbering more than 5,000 patients annually and operated until May of 2016 with a staff of over 150 physicians.
Cary Horowitz/Courtesy of Brown Harris Stevens
The mansion was built in 1917 in the footprints of two demolished Victorian houses for Otto Louis Dommerich, who was in the family’s cotton business and was also heavily involved in insurance. Its prime location on 69th street between Madison Avenue and Park Avenue was part of an area that became known as Bankers Colony, the Billionaire’s Row of its day. The Dommerich era lasted until 1943, when the building sold and became a school of social science.
This central spiral staircase is about 22 feet in diameter. There are also two original elevators plus one modern hydraulic elevator between the basement and the first floor. The mansion has 7 floors: 21,070 square feet above grade and 5,040 below grade. (The basement has 15-foot ceilings.)
Dommerich Mansion features a stained glass dome illuminating its central stairwell, as well as other details like this bay window. The building was designed by Henry C. Pelton, the architect behind notable New York structures like The Cloisters, and another one with much more prominent stained glass: the Neo-Gothic interdenominational Riverside Church.
Dommerich also owned an 11-bedroom country estate in Rumson, New Jersey, but his city residence has more than 3,350 square foot of space for taking in fresh air. The outdoor space includes a second floor terrace, another brick-paved terrace off of the solarium, and a possible roof terrace with views of Fifth Avenue and Central Park.
The mansion has 14 marble fireplaces, each unique, according to the Brown Harris Stevens listing. Other architectural details include coffered ceilings, ornamented wood paneling, parquet floors, and built-in cabinetry, bookshelves, and displays.
Ready to put down your offer? Check out the listing here.